By Andreas Heier, Senior Landscape Architect, Snøhetta
In Snøhetta we always strive to let the projects interact and adapt to its specific context, being the natural or build landscape. The surroundings always come with its own inherited values and history. No projects are the same, other than that they in some way or the other are site specific, related to its context and its own purpose. In that respect, actively working with the cultural history of a site is one of the fundamental prerequisites of the approach at Snøhetta. Sometimes the relation to the cultural history manifests itself in literally using historic artifacts, as in the Ground Zero visitor Pavilion where two structural columns from the original towers mark the site inside the lobby. Other times it can be more subtle interpretations, as an inspiration to an architectonic concept, or storytelling through the build structures. Sometimes it can even be that it is the purpose itself more than the building which inherit the cultural history, as in the historical fish marked in Muthra, Oman, where the ancient fish trading is prolonged through modern facilities.
Three very different projects illustrate how the approach can inspire different results and how to make use of the cultural history of the site.
Lascaux Museum of Cave Art
Though not situated in an urban context, the Museum of Cave Art, Lascaux in France illustrate a way a project can relate to the cultural and geological history. This area in the Dordognes has an extraordinary rich cultural history stretching back more than 50.000 years, the human activities constantly intervening with the landscape. Known as the ‘Sistine Chapel of Prehistory’ due to their spiritual and historical significance, the 20,000-year-old paintings at Lascaux are among the finest known examples of art from the Paleolithic period.
Through layers of storytelling the project picks up on the history of the site on multiple levels. The museum is situated in the intersection of two unique landscapes, between the densely forested hillside of the original cave and the agricultural Vézère Valley.
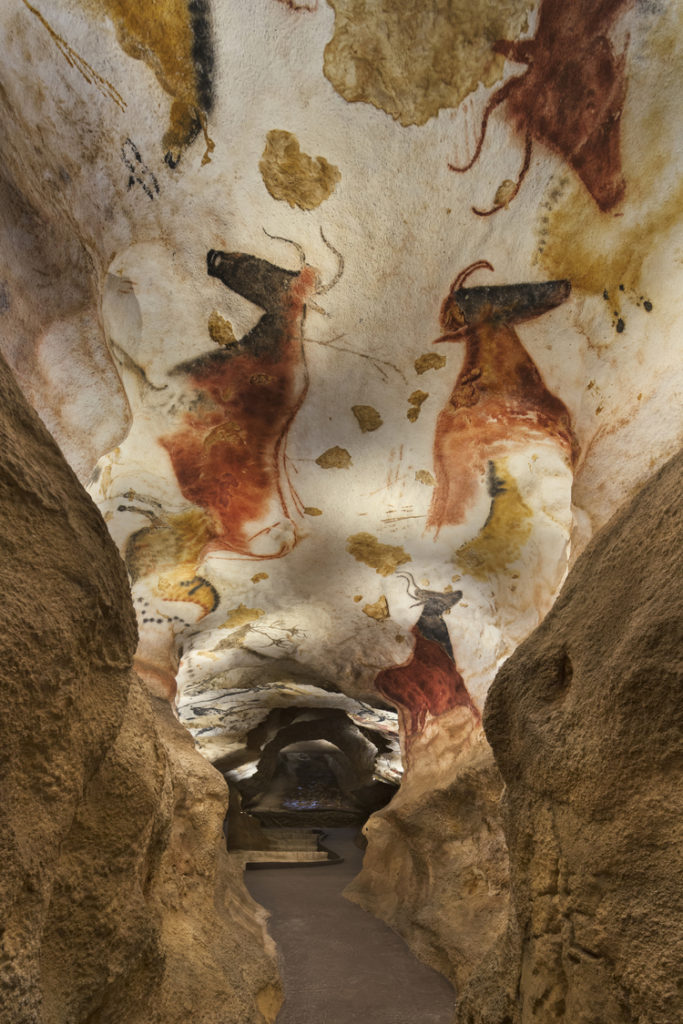
Inside the “facsimile” – the cave replica 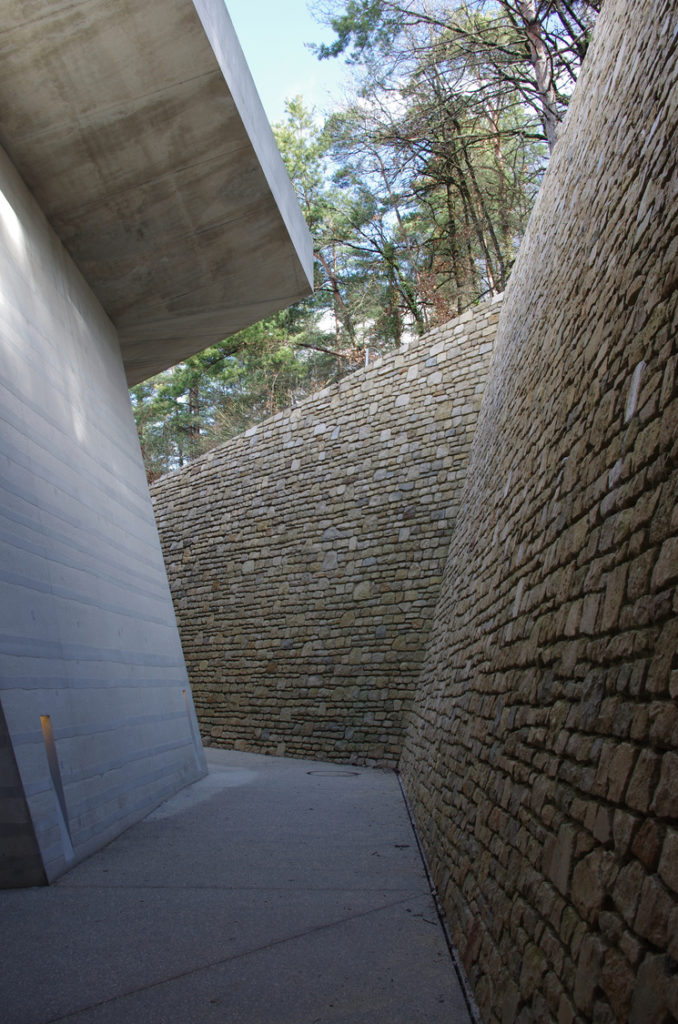
Visitors are lead through dramatic passageways both inside and outside, giving a strong connection to the landscape
The concept of the building is inspired by the geological condition which has been a prerequisite to the creation and conservation of the paintings. Mimicking the porous limestone with multiple caves and cracks in the landscape, the design conceives the museum as fine cuts in the landscape. Form and materiality of the museum have a monolithic expression, speaking to the surrounding nature and massive rock formations embedded in the hill. In front and on top of it a new public landscape inspired by the traditional agricultural landscape unfolding around it as well as the numerous majestic gardens in the area.
The visitor experience is carefully sequenced and integrated into the design of the building and landscape, giving a mental transition not only 20.000 years back to when the paintings where done, but also creating an experience similar of that of the caves’ first discoverers in 1940. The centerpiece of the exhibition is an exact 3d scanned and hand painted replica of the original cave. Within its new architectural setting this interpretation becomes an artwork in itself.
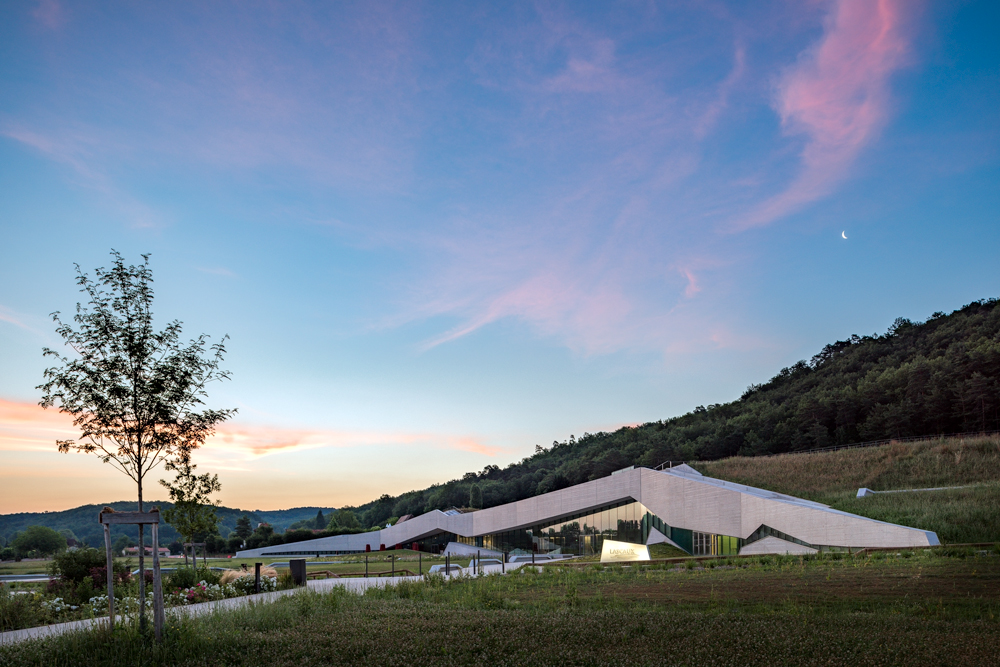
The museum is integrated within the landscape, appearing as distinct “cuts” tucked in between the agricultural plain and the forested hill behind.
Times Square Reconstruction
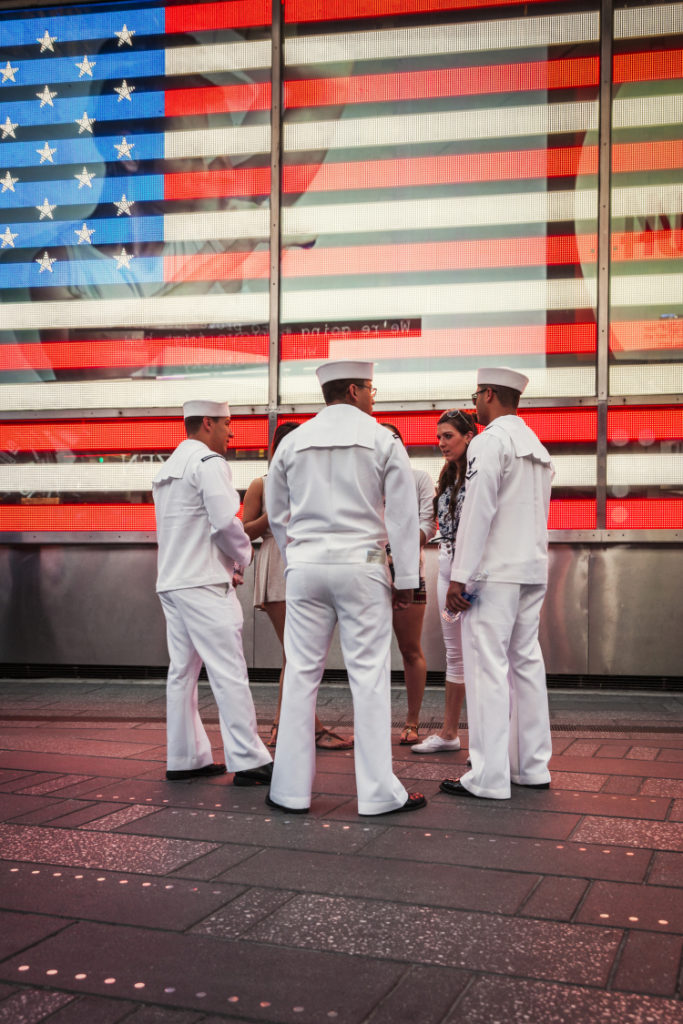
Pavers embedded with steel discs that harvest the neon gloves from the signs above
When times Square, one of the most iconic urban spaces in the world should go through the transition to a pedestrian plaza, carefully considerations of not only its use and the flow of people needed to be considered, but also its unique past and rich entertainment history. It was crucial to maintain its iconic glam status while enhancing activities and pedestrian flow. A monolithic ground plane for the design creates a strong anchor for the space allowing the energy and excitement of the Times Square commercial components to shine more brightly above. The new custom pavers are made of precast concrete. Harketing back to Times Square’s history of vibrant marquees and lively entertainment, they are embedded with nickel-sized steel discs that harvest the neon glow from the signs above and playfully scatter it across the paving surface.
The paving orientation reflects the historic alignment of Broadway through the new pedestrian plazas
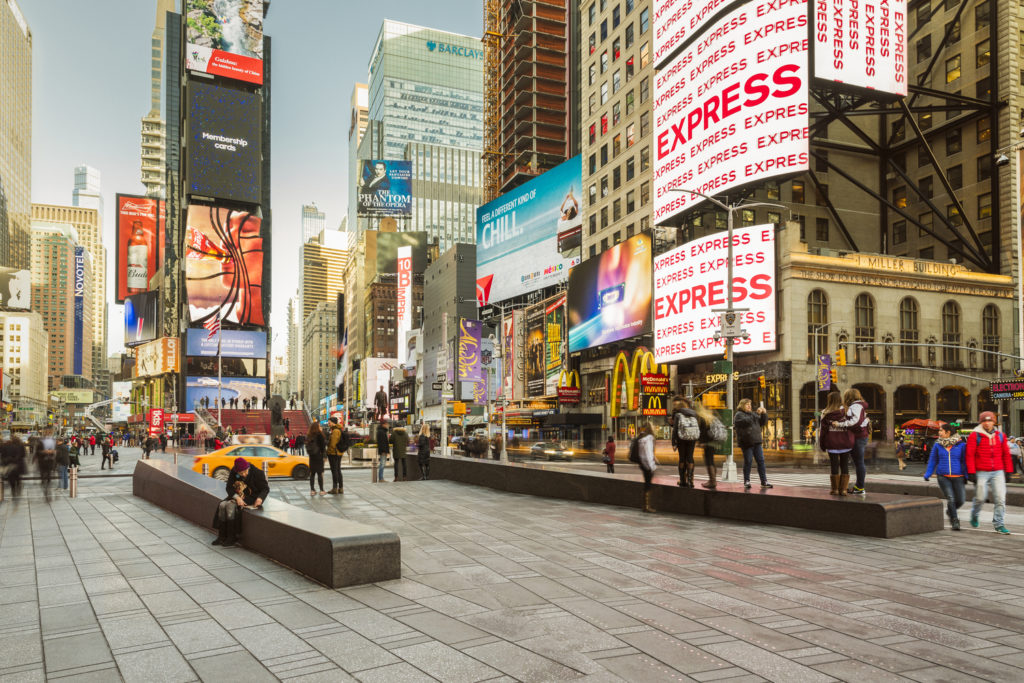
A monolithic ground plane, the paving pattern reflecting the historic alignment of Broadway through the new pedestrian plaza
Le Monde Group Headquarter
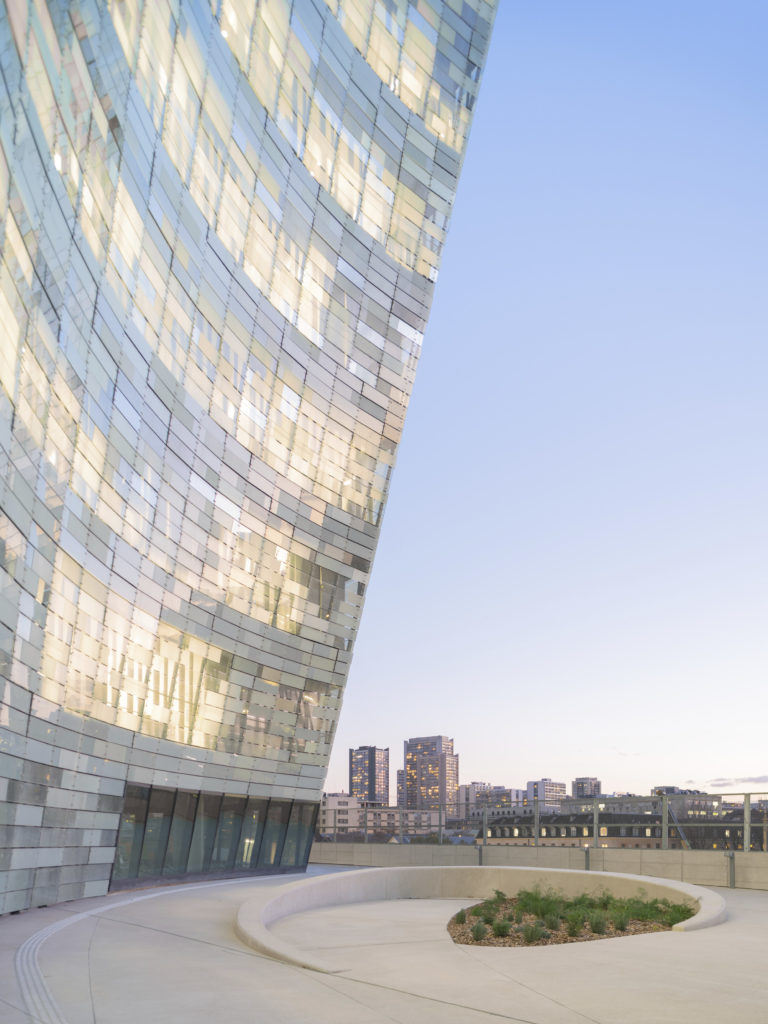
The pixelated façade makes a complex text-like pattern that changes appearance throughout the day
The new headquarter of the Le Monde Group sits in the 13th arrondissement in Paris. In this newly developed site, it’s rather the institution itself that represent the cultural history. Including a new public plaza, the goal has been to make the company’s content instantly readable in the new context. Conceptually the façade pattern represents a recognizable reference to the printed letters of newspapers and makes up a text-like pattern that can be read more clearly when the façade is seen from afar.
Inspired by the Le Monde group’s iconic history, Snøhetta has also developed a flexible modular wayfinding system that further pays tribute to the tradition and art of newspaper printing. Carved from singular wooden types the tactile wayfinding echoes traditional print technologies.
echoing traditional print technologies.
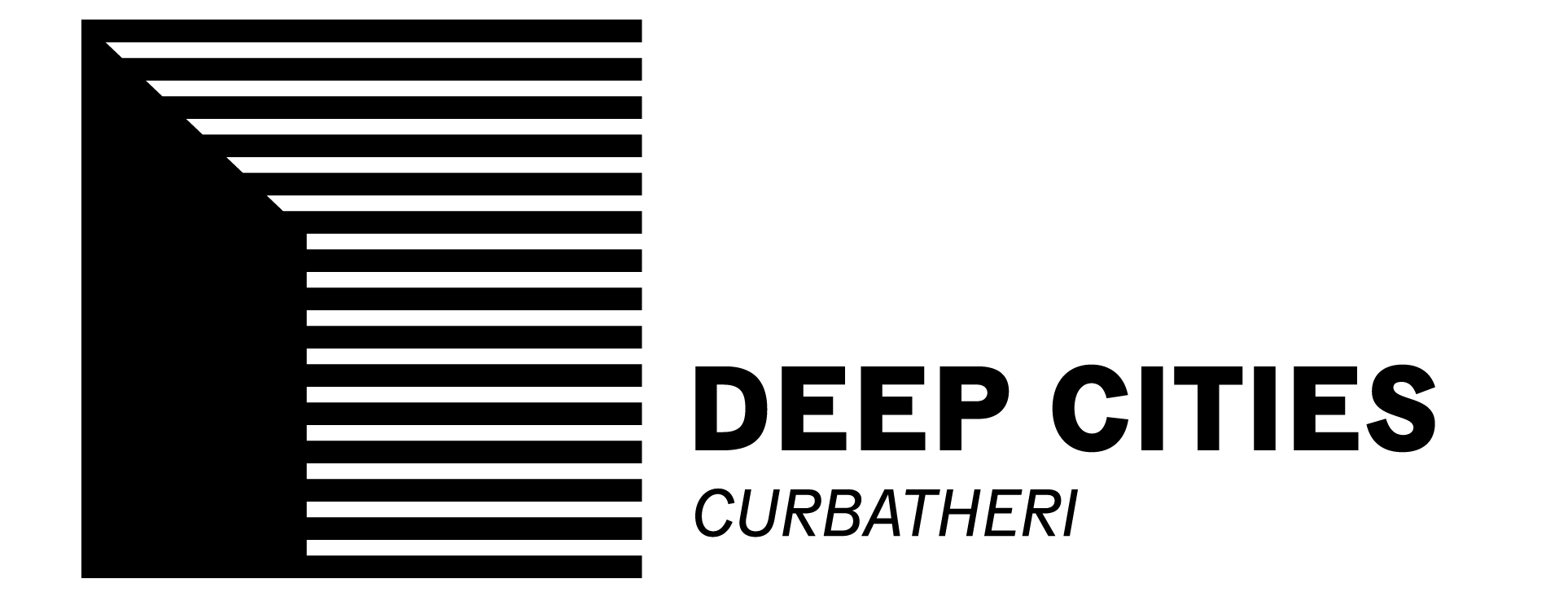
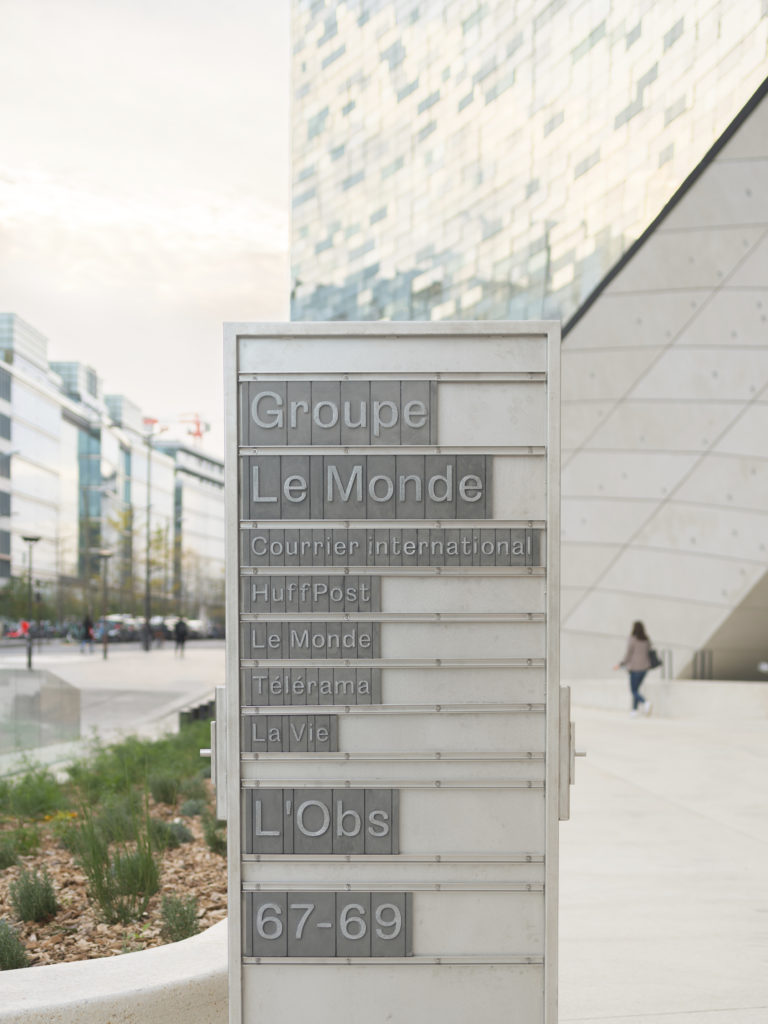
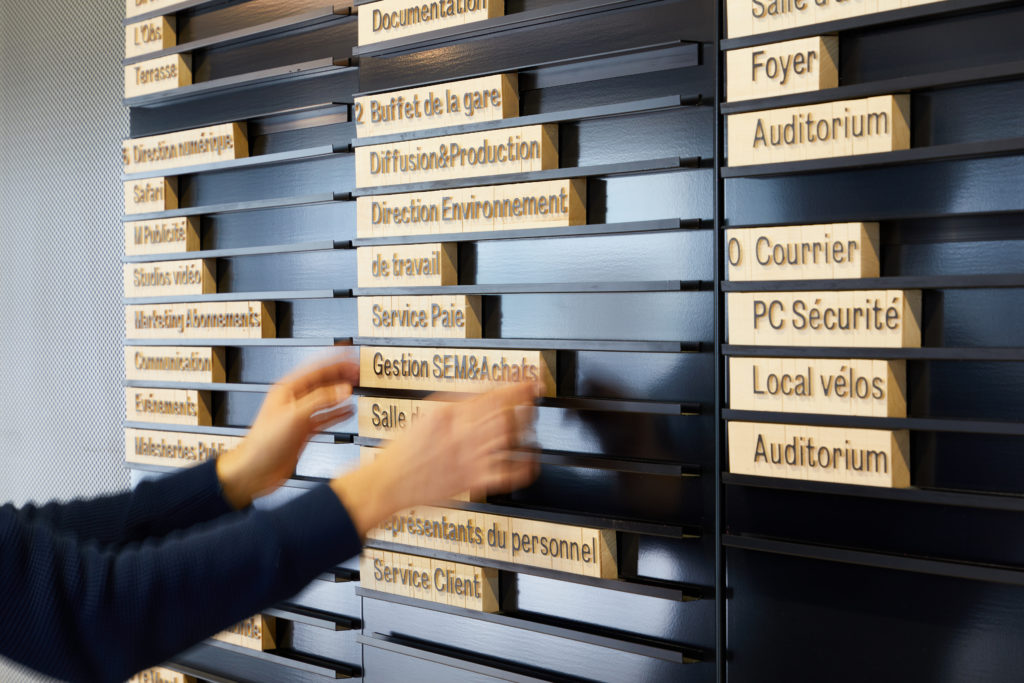
Leave a Reply